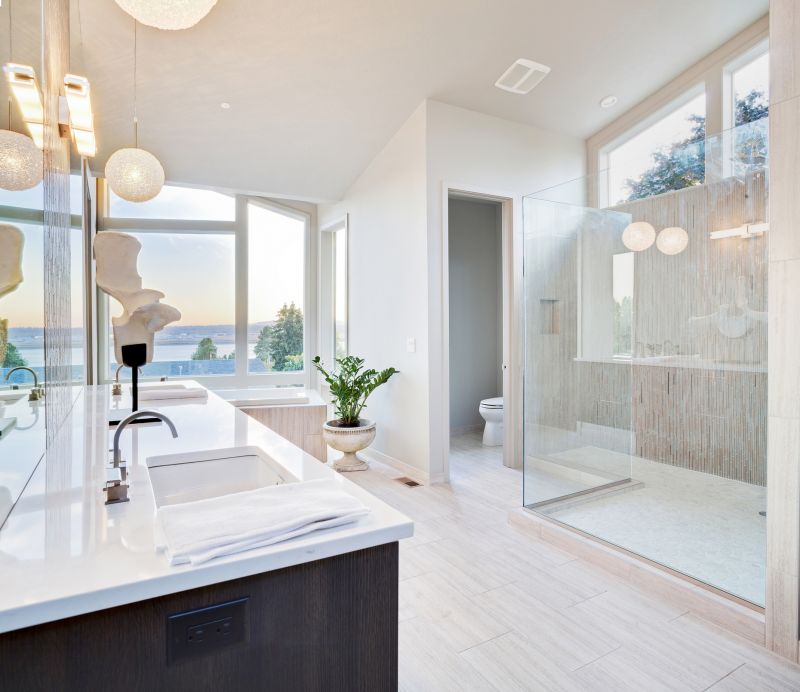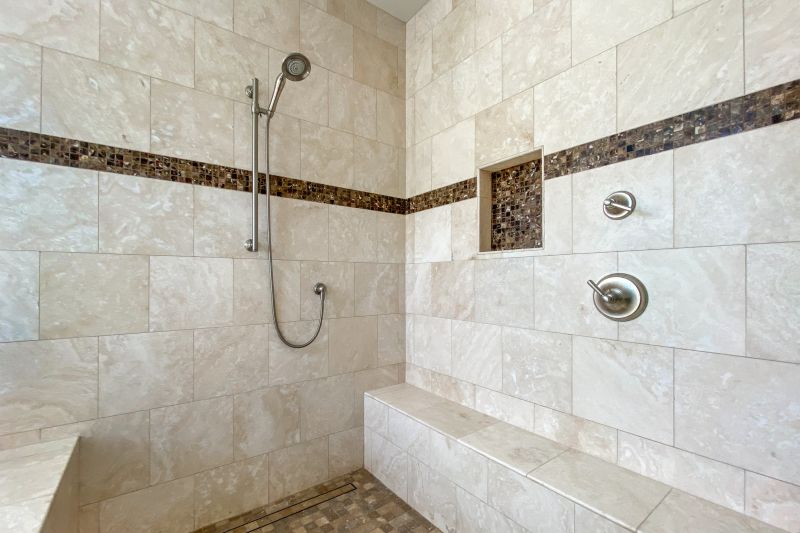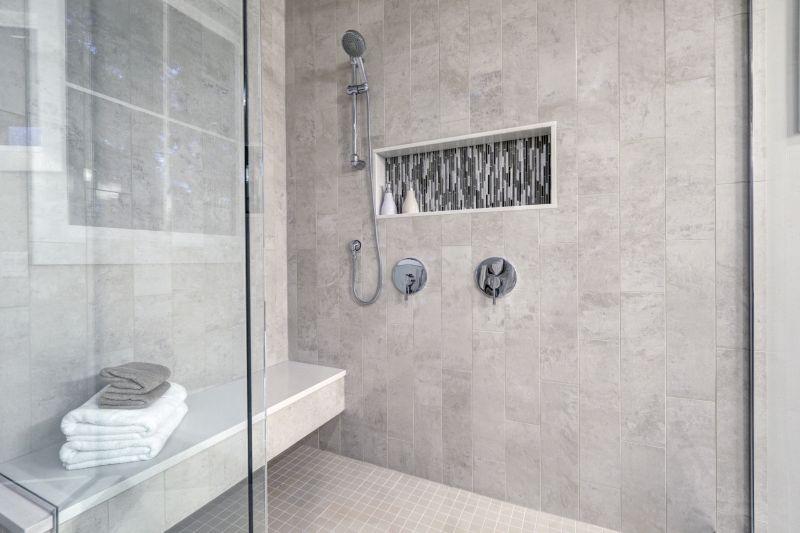Practical Shower Layouts for Small Bathroom Renovations
Corner showers utilize typically unused space, making them ideal for small bathrooms. They often feature a quadrant or neo-angle shape, allowing for easier movement and freeing up additional floor area for other fixtures.
Walk-in showers with frameless glass create an open and airy feel, visually expanding the space. They often incorporate a single opening and can be designed with minimal barrier, enhancing accessibility.

Sliding doors are an efficient solution for limited space, eliminating the need for clearance to open outward and providing a sleek look.

Glass enclosures can make small bathrooms appear larger by allowing unobstructed views and light flow.

Built-in shelving maximizes storage without encroaching on the limited floor space.

Recessed niches provide storage for toiletries without protruding into the shower area, maintaining a streamlined look.
| Layout Type | Advantages |
|---|---|
| Corner Shower | Utilizes corner space efficiently, ideal for small bathrooms. |
| Walk-In Shower | Creates an open feel; easy to access; enhances visual space. |
| Sliding Door Shower | Saves space; prevents door swinging into the room. |
| Recessed Shower Niche | Provides storage without cluttering the area. |
| Pivot Door Shower | Offers a traditional look with space-efficient swinging doors. |
| Curved Shower Enclosure | Softens room lines; maximizes internal space. |
| Glass Partition Shower | Maintains openness; easy to clean. |
| Wet Room Design | Combines shower and bathroom floor for a seamless look. |
Innovative materials and smart design elements further optimize small shower spaces. For example, using clear glass enhances light flow, making the area feel more expansive. Compact fixtures and multi-functional accessories contribute to a clutter-free environment. Proper planning and layout selection are essential for achieving a harmonious balance between space efficiency and comfort.


